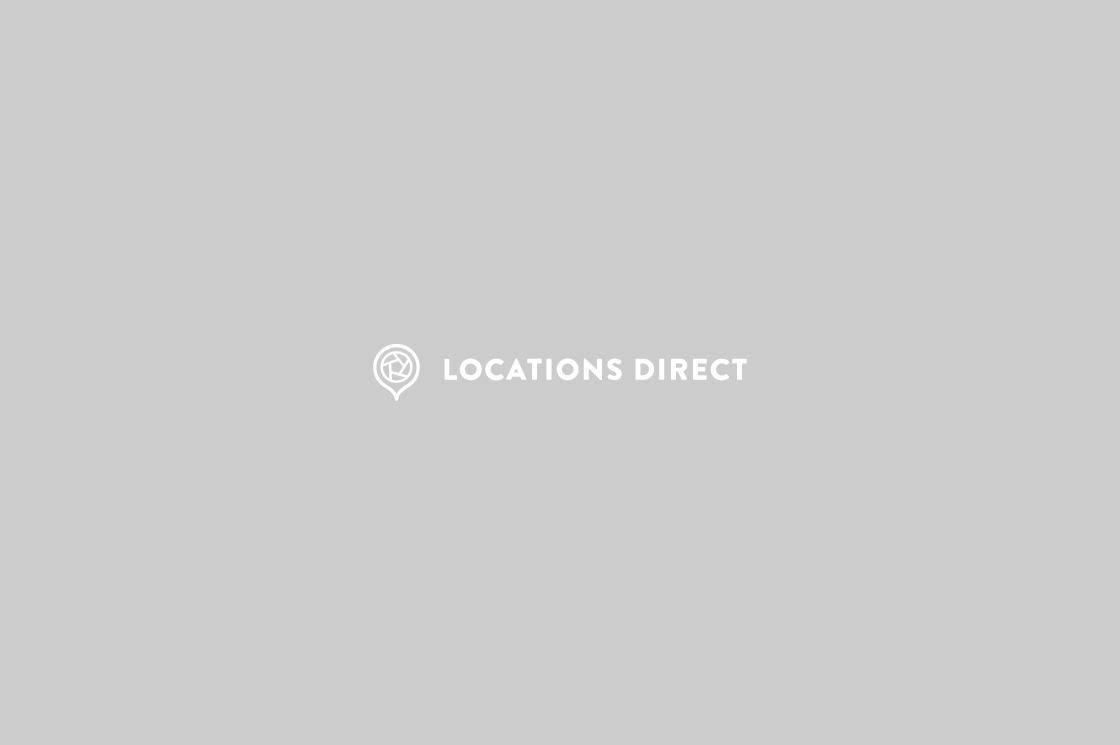RESIDENTIAL PROPERTIES
Location #2046
Location Overview
A distinctive interior designed detached Victorian family home in a quiet, secluded rural setting within the High Weald Area of Outstanding Natural Beauty. The house sits within just under an acre of natural landscaped gardens with a wildflower meadow, patio, separate garage/studio and a rustic stable block with its own entrance. It benefits from stunning far-reaching views of the valley, surrounding fields and woodland, which are inhabited by a plethora of wildlife, including a local herd of Roe Deer. The ground floor features spacious open plan living, and benefits from an abundance of natural light thanks to multiple aspect windows. At its heart is a large kitchen/dining space that connects directly to a large sitting room with a feature bay window presenting views over across fields and valley. To the rear of the house is a pantry/utility room, playroom with a piano, and a boot room leading to the gardens and outdoor dining areas. The first floor has four bedrooms - including a very large master bedroom with double aspect windows presenting far-reaching views across the valley - one bathroom and one shower room, all set off the central landing. The interiors combine original Victorian character features, including original wooden floors, exposed beams, brick walls, fireplaces and a wood burning stove. It has been designed to include a collection of antique, vintage and modern furniture and furnishings. The house has been featured in prominent interior design publications for its laid-back heritage charm, as well as its authentic, eclectic sense of style. Outbuildings provide additional opportunities for shooting, catering and storage. Access is via a private driveway, with parking for up to 7 vehicles.
Interested in this location?
Tags related to this listing
Copyright © 2025 Locations Direct Limited. All Rights Reserved.


























