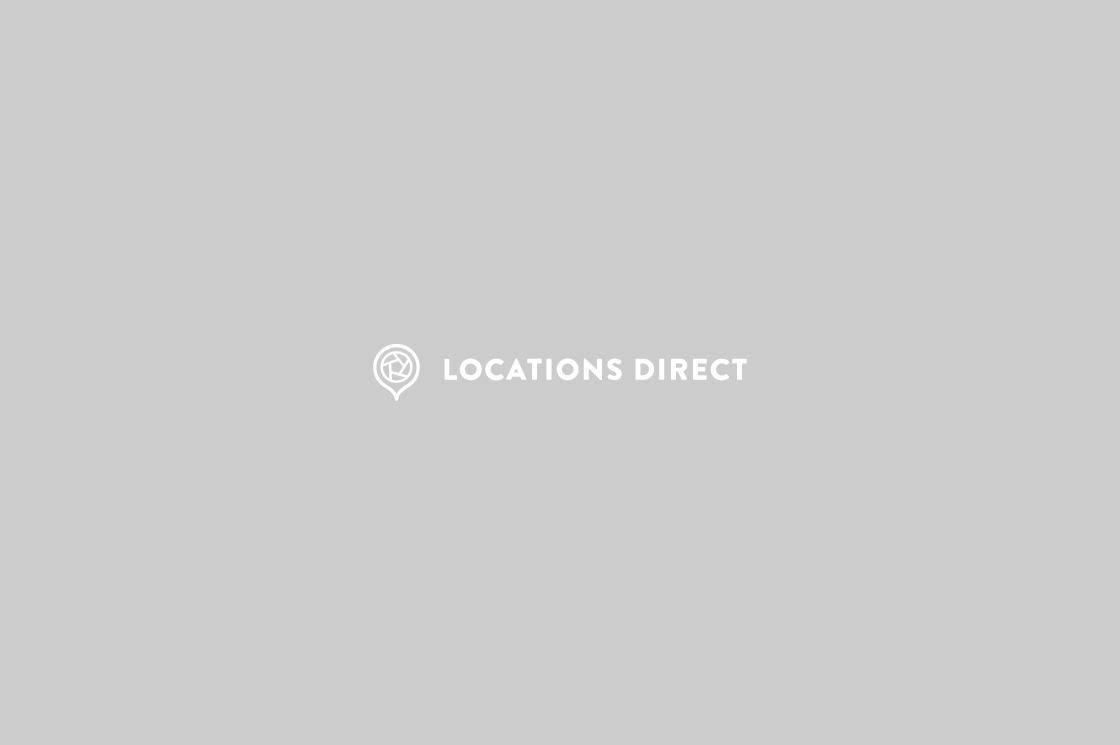RESIDENTIAL PROPERTIES
Location #1685
Location Overview
Large open plan extension 10m long x 7m wide with 3.7 M ceiling height at highest point. With large skylight, round window , sliding doors and concrete floor which runs through at same level to 7x3 M patio to rear running into garden. With downstairs loo in corner and utility room at lower ground. We have side access to make it easier for art department. At the front of the house off the hallway is a more formal sitting room with fire place and full height walk through book case. If more space was needed we would be happy for an upstairs room to be used for styling or bathroom use but not to shoot. 1-2 off road with day permits available.
Interested in this location?
Tags related to this listing
Copyright © 2025 Locations Direct Limited. All Rights Reserved.





































