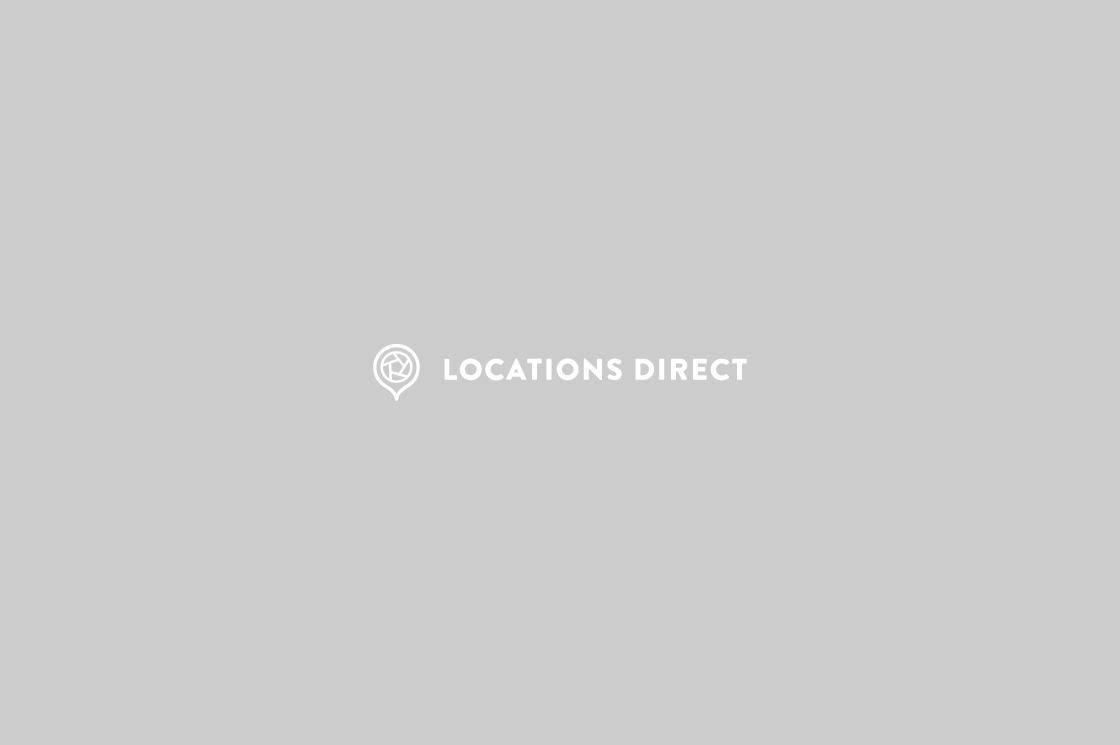RESIDENTIAL PROPERTIES
Location #1534
Location Overview
2,500 sq ft semi-detached contemporary Edwardian home in East London. Fun and striking, keeping the best original features, like the doors, cornicing, entrance hall tiles and fireplaces, and added lots of high quality, quirky, contemporary elements, like high contrasting interiors, hidden doors, a room sized steel wall and hidey-hole in the loft for the kids. With large rooms, high ceilings and wide stair cases covering three floors, there's comfortable space for production equipment. Easy access from front and side of house. A few feature rooms: Disco Kitchen - contemporary, open plan kitchen with concrete floor and wall cladding, steel beam, skylights, ribbon windows, seven meter steel wall for hanging art and projects, disco ball, fog machine, pantry, boot room and large glass pivot door to garden. Concrete flooring extends to outside patio with pergola. We have a wall coloured velvet curtain that can cover the entire back of the room giving it an intimate and luxury feel. Lounge - deep, dark blue (Plimsole) lounge with projector and library Master bedroom & En suite - ceiling, walls and flooring are completely dark grey/almost black (Kohl) with wood panelled walls, jack & jill doors, fireplace and large en-suite with stand alone black bathtub and walk in shower. Space Bedroom - one child's room is spaced them with dark grey walls and ceiling, planets hanging from ceiling, galaxy projector, floor to ceiling dark grey shelving, bunkbed, large (black) glass whiteboard, Velux window and parquet flooring. Forest Bedroom - the other child's room is kitschy and forest themed with rainbow waterfall wallpaper, flowers and vines covering the room, watery light projector, floor to ceiling wooden shelving, bunkbed, desk, glass whiteboard and parquet flooring. Hidden Room - kids rooms have a joint walk-in closet and secret hidey-hole with fairy lights and cozy cushions that's accessed through the back of the closet... Ocean Bathroom - children's bathroom comprised of terrazzo flooring (bottom of ocean), blue glass mermaid scale tiles, walls of blue and white glass tiles that reflect light with white free-standing bath. Garden Room - reclaimed brick work, bi-fold doors, parquet flooring, black tiled bathroom and sauna for two. Materials across the house: Original entrance tiles, cornicing, fireplaces, doors, and wooden flooring. Reclaimed parquet flooring in loft bedrooms and garden room. Concrete flooring, Panbeton concrete wall cladding, eco Richlite cladding, Dekton counter surface, reclaimed teak cupboard surface, OSB cupboards, painted steel wall in kitchen. Kohl, Plimsole paint from Paint & Paper Library. Strong White paint from Farrow & Ball. Bathroom tiles consist of Eco terrazzo tiles from Grestec, hand made tiles from Mutina and glass tiles from Fired Earth.
Interested in this location?
Tags related to this listing
Copyright © 2025 Locations Direct Limited. All Rights Reserved.

























