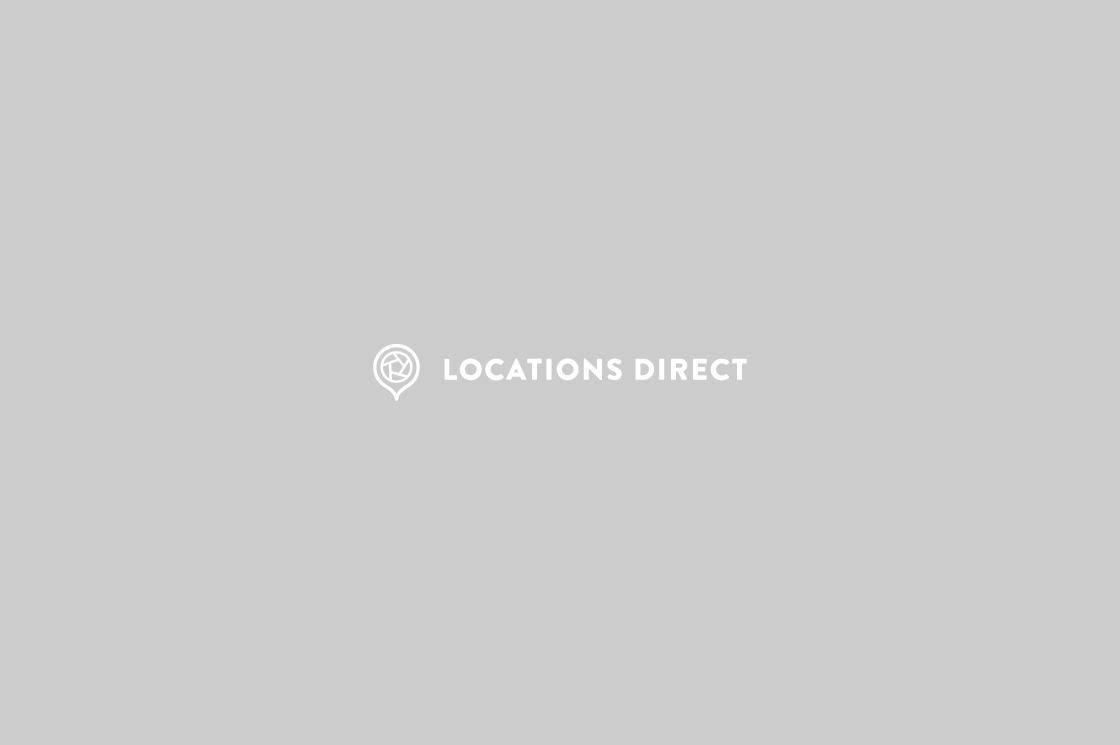RESIDENTIAL PROPERTIES
Location #1525
Location Overview
A 4 bedroom property. Entering the oak front door into a spacious hall way. Off the hallway is a large WC with feature black wall panelling The study area to the left of the front door has a feature black slatted wall. Enter straight ahead to the open plan kitchen/ dining room. Limed Engineered Oak floor throughout the ground floor in herringbone pattern. Black kitchen cupboards with brass handles, and white silestone work surface Large open area for dining table etc Large south facing garden, laid to lawn, with plants and patios. Utility room and pantry off the kitchen hidden by pocket door Sliding Crittal style doors enter into the seating area with log burner and log store. 1st floor 4 bedrooms, all carpeted and empty Master suite feature panelled wall Ensuite Family bathroom with freestanding bath. Parking for approx 6 cars.
Interested in this location?
Tags related to this listing
Copyright © 2025 Locations Direct Limited. All Rights Reserved.








































