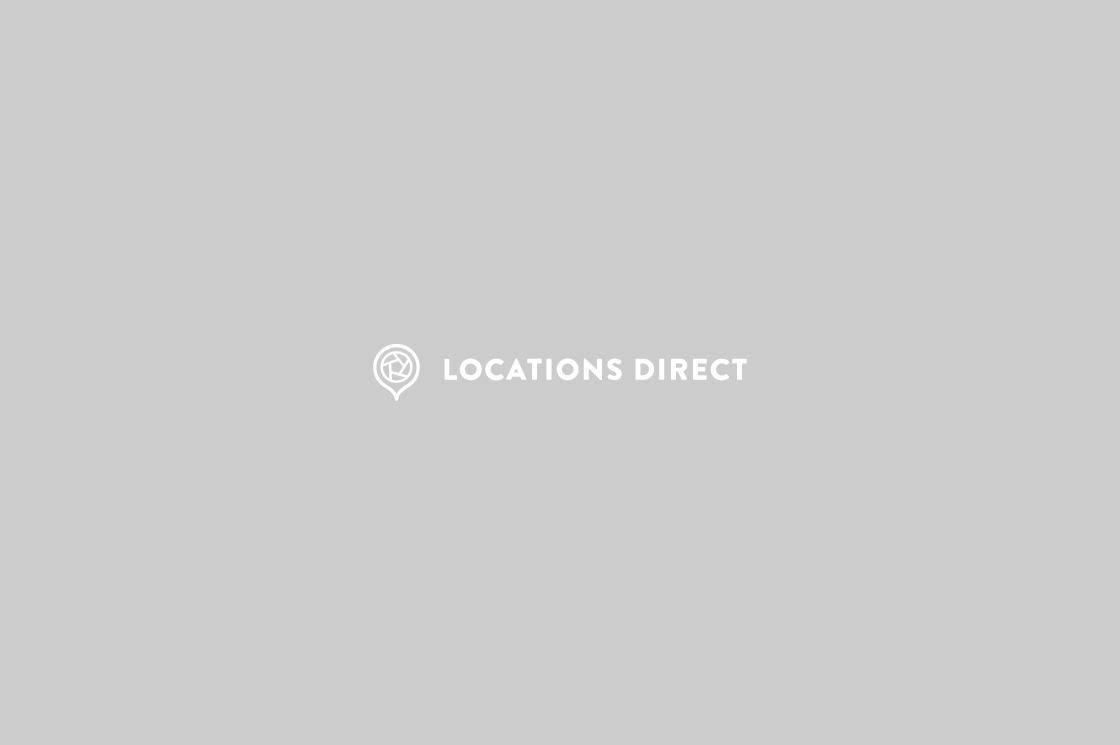RESIDENTIAL PROPERTIES
Location #1432
Location Overview
Mid-terrace 4 bedroom late Georgian / early Victorian house. Modern traditionalist style with tons of colour. Roughly 1750 sq ft. The house is a typical victorian terrace layout, with a double reception which leads through to a further seating area and dine-in shaker style kitchen. Big sliding glass windows and door look out over the mid-sized garden. There is also a tiny downstairs loo under the stairs. On the first floor landing is a family bathroom with large tub, separate walk in shower and herringbone style tiling and a stone floor. The first floor comprises our home office, with two desks and a pull out sofa, and our guest room. On the second floor landing is a small guest bedroom cheerfully wallpapered in a palm print. Upstairs in the mansard extension is our bedroom and ensuite featuring a wall of built in wardrobes and a delicate toile blue wallpaper. Bold tiles, a custom vanity and lots of marble in the en-suite, which has a built in shower over tub with gold taps, and french doors leading to a small balcony.
Interested in this location?
Tags related to this listing
Copyright © 2025 Locations Direct Limited. All Rights Reserved.

































